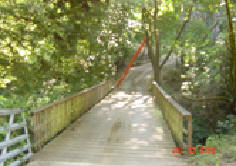
Since a platform was needed to work on both sides of the bridge. Hi-Tech
used the old bridge as a staging and working platform. This saved the
customer thousands of dollars |
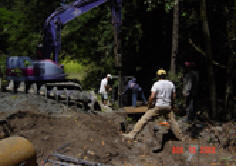 Removal of the
abutments and drilling of Piers |
|
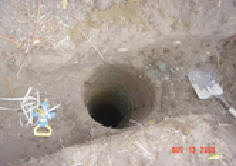 |
Two type of Pier
holes ranging from 20" - 24" in diameter, 25'-30' deep were drilled along
for a total of 24 holes on the sides and ends of each side of the bridge, |
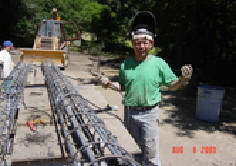
24 Rebar piers from 3/4" to 1" 1/8" to be inserted in the pier holes and
filled with 4000 lbs concrete |
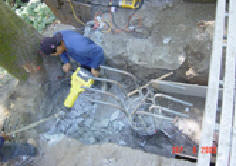 Rebar piers standing as
High Tech Construction clears holes for the main footing walls and end
abutments. |
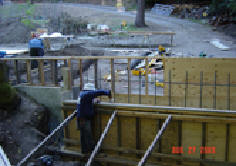 |
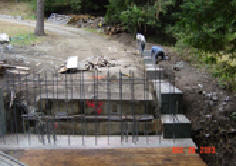 You can see the OLD
footings in back of the new ones. This help save the customer thousands of
dollars. |
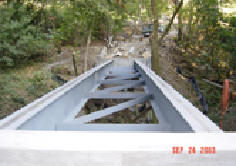
Placement of two 65' "I" Beams required a 100 Ton crane with a span of 110'.
Cross bracing for lateral forces and Earthquake requirements
Right picture, High Gauge sheet metal as a base for the High
strength concrete and 3/4" rebar spaced 12" apart with 3" Standoffs every
12" welded to the sheet metal |
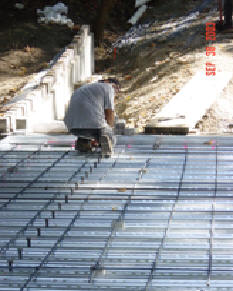 |
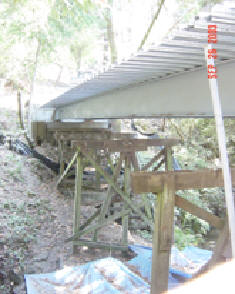 Bridge was designed 5'
+ above the old bridge which saved the customer thousands of dollars in
Hydrolgelest requirements due to the 100 year flood |
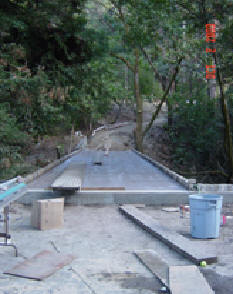 Customer chose a color
concrete which added a renaissance look surrounded with Granite |
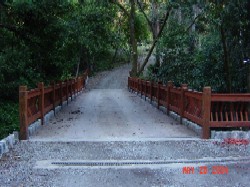
The bridge when it was completed |
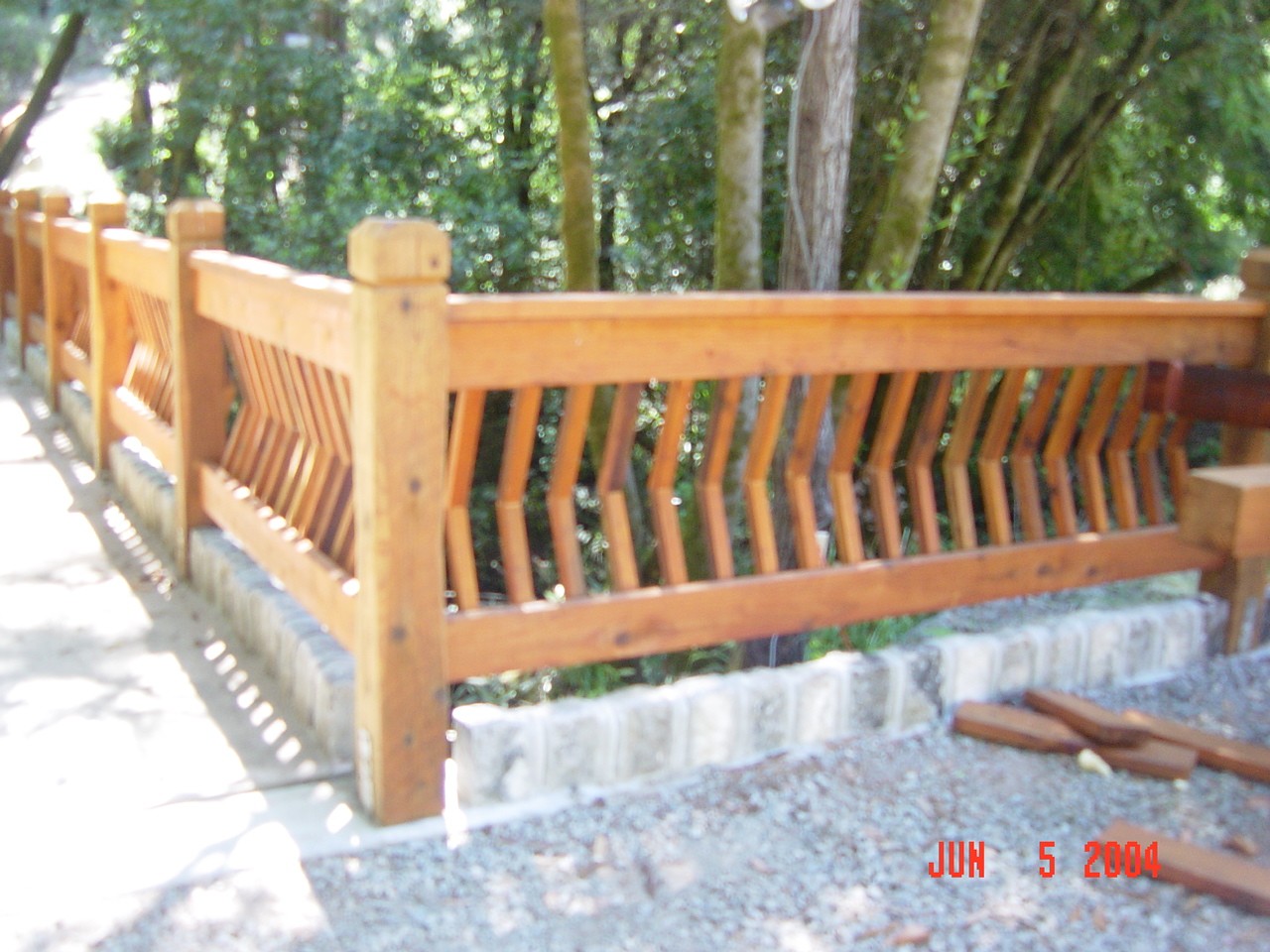
Close-up view of the bridge's corner |
| |
|